The Department of Residence recognizes a student's right in Ontario to self-identify their gender and/or gender identity. As such, students are placed in residence based on their self-identified gender and/or gender identity and not their assigned birth gender.
The majority of our residences are co-ed buildings and house students of various gender identities throughout, in shared double rooms and/or apartment units with others who identify as or are most comfortable in either a "male" or "female" environment.
Available in Brantford and Waterloo.
Single gender buildings are available for students who are most comfortable living within an "all-male" or "all-female" environment. These residences typically accommodate students with religious or cultural needs who require single gender environments.
Available in Waterloo only.
Gender is not considered during the placement process. Students of a variety of gender identities are placed in attaching semi-private rooms and/or apartment units, including but not limited to male, female, trans, non-binary, genderqueer, different identity.
Available in Brantford and Waterloo.
Check out the different residence style options available on our campuses. Once you've found a style that suits your needs, take a look at the different buildings offered in each style.
Dormitory-style residences have limited shared cooking facilities, whereas apartment-style residences have kitchens. Apartment units may be a combination of single rooms and shared double rooms.
Apartment-style residences.
These apartment units house two to seven students, and all students within the apartment unit identify as the same gender.
Depending upon the building, each apartment unit has one to three washrooms. All students within the apartment unit share the common areas (kitchen, living room and washrooms).
Expositor Place, Grand River Hall, Post House, Wilkes House
473 beds in single rooms
Students who select this style as one of their residence preferences are able to request a roommate by forming a roommate group.
These apartment units house five to seven students, and all students within the apartment unit identify as the same gender.
Depending upon the building, each apartment unit has one to three washrooms. All students within the apartment unit share the common areas (kitchen, living room and washrooms).
Grand River Hall, Wilkes House (two beds)
122 beds in shared double rooms
Students who select this style as one of their residence preferences are able to request a roommate by forming a roommate group.
Dormitory- and apartment-style accommodations.
Each community is co-ed.
One washroom is shared between two students who identify as the same gender or who both applied for mixed-gender housing.
King Street Residence, Waterloo College Hall, one wing in Willison Hall
666 beds in single rooms
16 beds in shared double rooms
Students are not able to request a preferred roommate to share the washroom. Students who select this style as one of their residence preference should not form a roommate group, as roommate requests will not be considered.
Each community is single-gender, based upon the gender identity indicated in the residence application.
Communal single-gendered washrooms are shared between all of the students living in the community. Community sizes vary within each building, and can range from approximately 16 – 40 students.
Conrad Hall (38 beds), Willison Hall (3 beds)
41 beds in single rooms
Due to the limited number of rooms in this category, students are not able to select this type of room as one of their residence preferences within the online residence application. Single rooms in dormitory-style, traditional residence buildings are not assigned through the general residence room assignment lottery.
Each community is single-gender, based upon the gender identity indicated in the residence application.
Communal single-gendered washrooms are shared between all of the students living in the community. Community sizes vary within each building, and can range from approximately 16 – 40 students.
Bouckaert Hall, Conrad Hall, Little House, Macdonald House and two wings of Willison Hall.
768 beds in shared double rooms
Students who select this style as one of their residence preferences are able to request a roommate by forming a roommate group.
Each building is single-gender, based upon the gender identity indicated in the residence application.
Communal single-gendered washrooms are shared between all of the students living in the community. Community sizes vary within each building, and can range from approximately 16 – 22 students.
Euler Residence ("all-male" environment) and Leupold Residence ("all-female" environment)
Euler Residence - 34 beds in shared double rooms
Leupold Residence – 1 bed in a single room; 34 beds in shared double rooms
Students who select this style as one of their residence preferences are able to request a roommate by forming a roommate group.
These apartment units house 5 students, and all students within the apartment unit identify as the same gender, unless the apartment unit is located within a mixed-gender community.
Each student has their own ensuite washroom. All students within the apartment unit share the common areas (kitchen and living room).
Note: Students will not be placed within a mixed-gender community unless they applied for one in their residence application.
260 Regina St Apartments, Marshall St Apartments (5 units)
327 beds in single rooms
Students who select this style as one of their residence preferences are able to request a roommate by forming a roommate group.
This residence style is offerd in two of our buildings: Bricker Residence and 308 King St Apartments.
Bricker Residence:
These apartment units house 4 students, and all students within the apartment unit identify as the same gender, unless the apartment unit is located within a mixed-gender community.
Each apartment unit has two washrooms. All students within the apartment unit share the common areas (kitchen, living room and washrooms).
308 King St Apartments:
These apartment units house 2 students, and all students within the apartment unit identify as the same gender, unless the apartment unit is located within a mixed-gender community.
Each apartment has one or two washrooms. All students within the apartment unit share the common areas (kitchen, living room and washroom(s)).
Note: Students will not be placed within a mixed-gender community unless they applied for one in their residence application.
Bricker Residence, 308 King St Apartments
291 beds in single rooms (4-bedroom units), 167 beds in single rooms (2-bedroom units)
Students who select this style as one of their residence preferences are able to request a roommate by forming a roommate group.
These apartment units house 5 students, and all students within the apartment unit identify as the same gender, unless the apartment unit is located within a mixed-gender community.
Each apartment unit has two washrooms. All students within the apartment unit share the common areas (kitchen, living room and washrooms).
Note: Students will not be placed within a mixed-gender community unless they applied for one in their residence application.
Marshall St Apartments, 201 Lester St Apartments, 202 Lester St Apartments, 53 Bricker Ave Apartments, 32 University Ave Apartments
952 beds in single rooms
Students who select this style as one of their residence preferences are able to request a roommate by forming a roommate group.
These apartment units house two students, and both students within the apartment unit identify as the same gender.
Each apartment unit has one washroom. Both students within the apartment unit share the common areas (kitchen, living room and washroom).
Regina Residence
20 beds in shared double rooms
Due to the limited number of rooms available in this category, students are not able to select this type of room as one of their residence preferences within the online residence application. Shared double rooms in the apartment-style, premium residence building are not assigned through the general residence room assignment lottery.
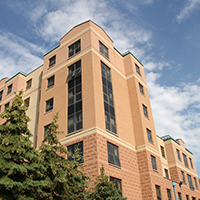 Bricker Residence was opened in 1991, providing an alternative to our traditional double-rooms found in other residences. All rooms in Bricker are arranged in apartment-style fashion.
Bricker Residence was opened in 1991, providing an alternative to our traditional double-rooms found in other residences. All rooms in Bricker are arranged in apartment-style fashion.
Equipped with four fully furnished bedrooms in each apartment, all suites possess two full baths and a common kitchen, living and dining room. The kitchen is furnished with a fridge and stove. The units are fully furnished, with the exception of small kitchen appliances and dishes.
Bricker is also accessible to persons with physical disabilities and has suites for these students on the ground floor. Other facilities include laundry rooms and a study room. A television lounge on the main floor and a large common lounge provide students with a location to relax and interact with others in the building.
This building has two elevators.
View a 360-degree panorama of an apartment in Bricker Residence. Click and drag your mouse to move through the image.
Marshall Street Apartments, located at 50 Marshall Street, is a six-storey building. The building has 21 apartment units in five-bedroom configurations that house 105 students in single rooms, including three residence life dons. This apartment-style, co-ed building is fully furnished. The building is located about five minutes from campus.
Each apartment unit at Marshall Street Apartments has two full washrooms, a common kitchen and a living/dining room. The kitchen is furnished with a fridge and stove.
The building has a study room, a laundry room with app-based laundry machines and an elevator.
View a 360-degree panorama of an apartment in Marshall Street. Click and drag your mouse to move through the image.
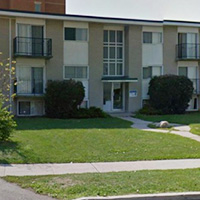 Regina Residence is a co-ed apartment-style residence, housing 22 first-year students in shared double bedrooms. Each apartment has one full bath, a common kitchen and living room. The kitchen is furnished with a fridge and stove. The units are fully furnished, with the exception of small kitchen appliances and dishes.
Regina Residence is a co-ed apartment-style residence, housing 22 first-year students in shared double bedrooms. Each apartment has one full bath, a common kitchen and living room. The kitchen is furnished with a fridge and stove. The units are fully furnished, with the exception of small kitchen appliances and dishes.
Students residing in Regina Residence have access to study rooms, a lounge, and laundry facilities in the King Street Residence.
This building does not have an elevator.
Every student will have access to the app-based laundry facilities located on alternating floors throughout the building.
This building has two elevators.
202 Lester St Apartments is a 12-storey building located at 202 Lester Street, less than 500 metres from the edge of campus.
The Department of Residence has leased a total of 68 apartment units in five-bedroom configurations to house 340 first-year students in single rooms, including 12 residence life dons. This co-ed building is fully furnished, and each unit is carpet-free.
Every student will have access to the app-based laundry facilities located on alternating floors throughout the building.
This building has two elevators.
260 Regina St Apartments is a 17-storey building located at 260 Regina Street North, less than 500 metres from the edge of campus.
The Department of Residence has leased a total of 64 apartment units in five-bedroom configurations to house 314 first-year students in single rooms, including six residence life dons. This co-ed building is fully furnished, and each unit is carpet-free.
Every student will have access to the building’s communal study room and app-based laundry facilities, and a first-come, first-serve bike storage area.
This building has two elevators.
32 University Ave Apartments is a 7-storey building located at 32 University Avenue East, less than 500 metres from the edge of campus.
This co-ed building is fully furnished, and each apartment unit is carpet free.
Every student will have access to the building’s communal study room and app-based laundry facilities.
This building has one elevator.
308 King St Apartments is a 25-storey building located at 308 King Street North, less than 500 meters from the edge of campus.
The Department of Residence has leased a total of 116 apartments in one-bedroom and two-bedroom configurations to house 226 first-year students in single rooms, including eight residence life dons. This co-ed building is fully furnished and carpet-free.
Every student will have access to the building’s communal app-based laundry facilities and bike storage areas.
This building has two elevators.
53 Bricker Ave Apartments is a 5-storey building located at 53 Bricker Avenue.
The Department of Residence has leased a total of 19 apartment units in five-bedroom configurations to house 93 first-year students in single rooms, including 3 residence life dons.
This co-ed building is fully furnished, and each unit has a combination of carpet and tile.
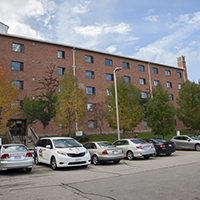 Bouckaert Hall was opened in 1986. This co-ed residence has five storeys with each floor housing about 28 first-year students in double-occupancy rooms. Five dons manage the communities and ensure student engagement and connection to the Laurier community.
Bouckaert Hall was opened in 1986. This co-ed residence has five storeys with each floor housing about 28 first-year students in double-occupancy rooms. Five dons manage the communities and ensure student engagement and connection to the Laurier community.
Bouckaert Hall’s facilities include laundry machines on most floors, and a communal lounge in the lower level of the building.
This building has one elevator.
View a 360-degree panorama of a room in Bouckaert Hall. Click and drag your mouse to move through the image.
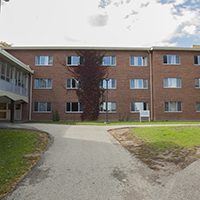 Little House is a co-ed residence that houses 160 first-year students in double-occupancy rooms. Most floors house between 16 and 20 students and provide an atmosphere of community living. There are nine floors in two wings.
Little House is a co-ed residence that houses 160 first-year students in double-occupancy rooms. Most floors house between 16 and 20 students and provide an atmosphere of community living. There are nine floors in two wings.
All floors in Little House have common lounges, kitchenettes, and washroom facilities. Little House has laundry rooms and study rooms.
This building does not have an elevator.
View a 360-degree panorama of a room in Little House. Click and drag your mouse to move through the image.
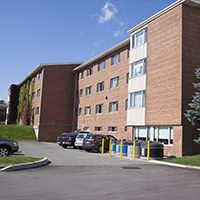 Conrad Hall is a co-ed residence building that has 13 floors in four wings with space for 251 first-year students. Eleven dons manage the building. Floor sizes vary from 12 to 28 students. There are some single rooms available in Conrad Hall, which are allotted on a lottery basis.
Conrad Hall is a co-ed residence building that has 13 floors in four wings with space for 251 first-year students. Eleven dons manage the building. Floor sizes vary from 12 to 28 students. There are some single rooms available in Conrad Hall, which are allotted on a lottery basis.
Each floor in Conrad Hall has a common lounge with kitchenette, and common washrooms. Other facilities include laundry rooms and study rooms.
This building does not have an elevator.
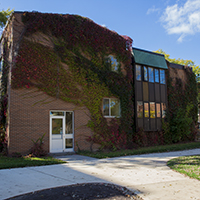 Euler Residence is a two-storey all-male residence that houses 34 first-year students in double-occupancy rooms.
Euler Residence is a two-storey all-male residence that houses 34 first-year students in double-occupancy rooms.
Euler’s two floors provide common lounges, kitchenettes and washrooms. Other facilities include laundry rooms and study rooms. Two dons manage this building.
This building does not have an elevator.
View a 360-degree panorama of a room in Euler Residence. Click and drag your mouse to move through the image.
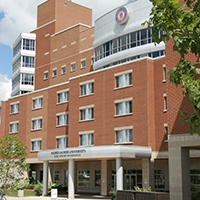 King Street Residence is an eight-storey, co-ed residence building that houses 328 students in dormitory-style rooms. King Street Residence provides 320 single rooms with semi-private washroom facilities, and four double-occupancy rooms with private washroom facilities. A team of 14 residence dons manages this building.
King Street Residence is an eight-storey, co-ed residence building that houses 328 students in dormitory-style rooms. King Street Residence provides 320 single rooms with semi-private washroom facilities, and four double-occupancy rooms with private washroom facilities. A team of 14 residence dons manages this building.
Each floor in King Street Residence has a common lounge with a kitchenette. Other facilities include study rooms, meeting rooms and a laundry room.
This building has two elevators.
View a 360-degree panorama of a room in King Street Residence. Click and drag your mouse to move through the image.
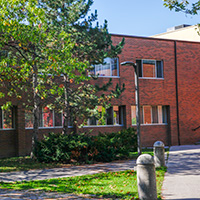 Leupold Residence is a two-storey all-female residence that houses 36 first-year students in double-occupancy rooms, and is managed by two residence dons.
Leupold Residence is a two-storey all-female residence that houses 36 first-year students in double-occupancy rooms, and is managed by two residence dons.
Each floor has common washrooms, lounges, and kitchenettes. Other facilities include laundry rooms.
This building does not have an elevator.
View a 360-degree panorama of a room in Leupold Residence. Click and drag your mouse to move through the image.
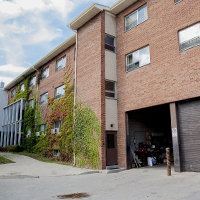 Macdonald House is a two-storey co-ed residence situated in the centre of campus. Housing 95 first-year students in double-occupancy rooms, each storey of the residence has one women’s floor and one men’s floor, each ranging from 23 to 25 students. A team of four residence dons manage the building.
Macdonald House is a two-storey co-ed residence situated in the centre of campus. Housing 95 first-year students in double-occupancy rooms, each storey of the residence has one women’s floor and one men’s floor, each ranging from 23 to 25 students. A team of four residence dons manage the building.
Each floor in Macdonald House has a separate common lounge, kitchenette and washrooms. Other facilities include a study room and a laundry room.
This building does not have an elevator.
View a 360-degree panorama of a room in Macdonald House. Click and drag your mouse to move through the image.
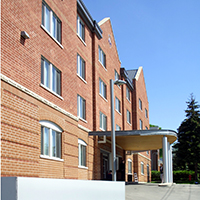 Waterloo College Hall opened in 2002 and is a five-storey residence building that houses 320 first-year students in a co-ed environment. A team of 13 residence dons manages this building.
Waterloo College Hall opened in 2002 and is a five-storey residence building that houses 320 first-year students in a co-ed environment. A team of 13 residence dons manages this building.
Waterloo College Hall provides 312 single rooms with semi-private washroom facilities and four double-occupancy rooms with private washroom facilities. Internet is available in each of the residence rooms.
Each floor in Waterloo College Hall has a common lounge with a kitchenette. Other facilities include study rooms, meeting rooms, and a laundry room.
This building has two elevators.
View a 360-degree panorama of a room in Waterloo College Hall. Click and drag your mouse to move through the image.
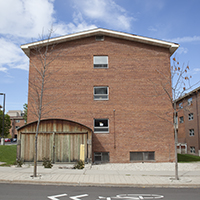 Willison Hall houses 249 first-year students in a co-ed environment. The residence has six different floors in two wings, with three floors designated as all-male and three as all-female. Each floor houses 26 students in double-occupancy rooms. A 1999 addition to the residence provides 72 single rooms with semi-private washroom facilities. A team of 10 residence dons manages Willison Hall.
Willison Hall houses 249 first-year students in a co-ed environment. The residence has six different floors in two wings, with three floors designated as all-male and three as all-female. Each floor houses 26 students in double-occupancy rooms. A 1999 addition to the residence provides 72 single rooms with semi-private washroom facilities. A team of 10 residence dons manages Willison Hall.
Each floor in Willison has a common lounge with a kitchenette, and washroom facilities. Willison Hall also has a large lounge, study rooms and laundry rooms.
This building does not have an elevator.
View a 360-degree panorama of both single and double rooms in Willison Hall. Click and drag your mouse to move through the image.
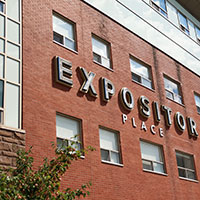 The newest addition to the Laurier Brantford residence community is the Expositor Place, which houses 216 students on five floors in suites ranging in size from three to seven students. In addition to the residence facilities, Expositor Place also contains several student lounges, meeting rooms, underground parking and retail space. Laundry facilities are located in the basement of the building.
The newest addition to the Laurier Brantford residence community is the Expositor Place, which houses 216 students on five floors in suites ranging in size from three to seven students. In addition to the residence facilities, Expositor Place also contains several student lounges, meeting rooms, underground parking and retail space. Laundry facilities are located in the basement of the building.
This building has two elevators.
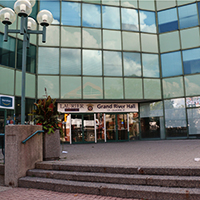 Consisting of both double and single rooms, Grand River Hall houses 150 students on three floors in suites ranging in size from three to seven students. In addition to the residence facilities located on floors three, four and five, Grand River Hall contains classrooms, administration and faculty offices, Service Laurier, and a Digital Library on the first floor. Laundry facilities are located centrally on each residence floor.
Consisting of both double and single rooms, Grand River Hall houses 150 students on three floors in suites ranging in size from three to seven students. In addition to the residence facilities located on floors three, four and five, Grand River Hall contains classrooms, administration and faculty offices, Service Laurier, and a Digital Library on the first floor. Laundry facilities are located centrally on each residence floor.
This building has two elevators.
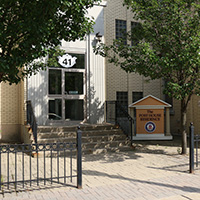 Centrally located on George St., Post House features 57 single rooms, in suites of three, four or seven students on three floors. Post House students also have access to the SC Johnson Great Hall on the first floor and a large study room in the basement of the building. Laundry facilities consist of four washers and four dryers located in the basement of the building.
Centrally located on George St., Post House features 57 single rooms, in suites of three, four or seven students on three floors. Post House students also have access to the SC Johnson Great Hall on the first floor and a large study room in the basement of the building. Laundry facilities consist of four washers and four dryers located in the basement of the building.
This building does not have an elevator.
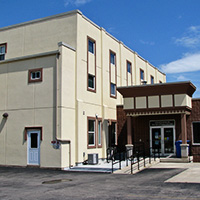 Wilkes House is located on Laurier’s “Heritage Block” in close proximity to Post House Residence and the Student Centre, which have heritage considerations in their design and architecture. Wilkes House is a historic building named after one of Brantford’s founding families.
Wilkes House is located on Laurier’s “Heritage Block” in close proximity to Post House Residence and the Student Centre, which have heritage considerations in their design and architecture. Wilkes House is a historic building named after one of Brantford’s founding families.
Following a complete renovation of the interior and exterior of the building, Wilkes House features 38 single rooms and one double room within seven one-of-a-kind apartment suites. Larger suites housing eight people come equipped with two refrigerators. Laundry facilities are located on the third level.
This building does not have an elevator.
Now that you've taken the time to explore our residence styles and buildings, head over to the residence application page to get started.
Don't miss the deadline and secure your spot! The deadline to complete and submit your application together with payment of the $600 non-refundable residence deposit is June 1, 2026 at 11:59 p.m.